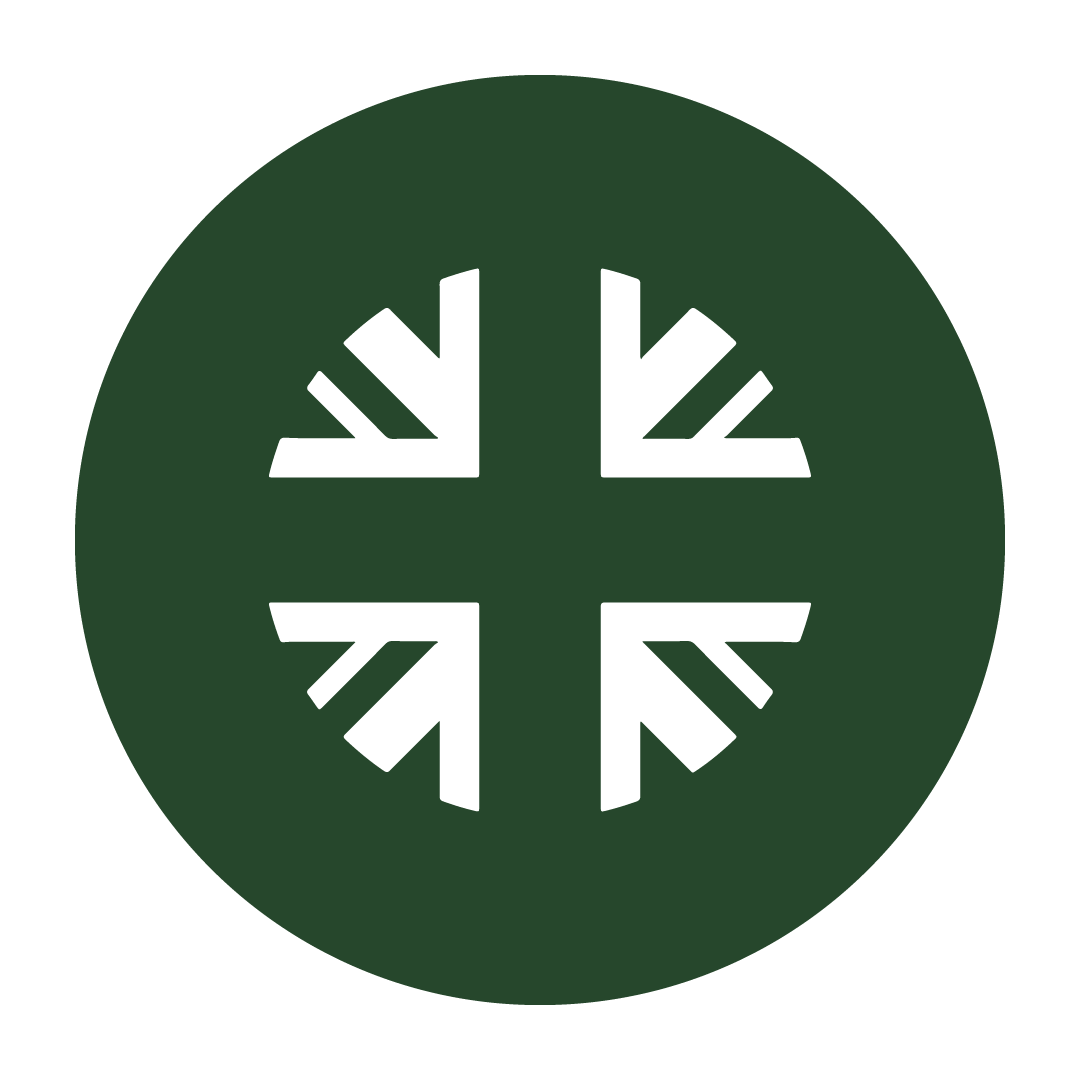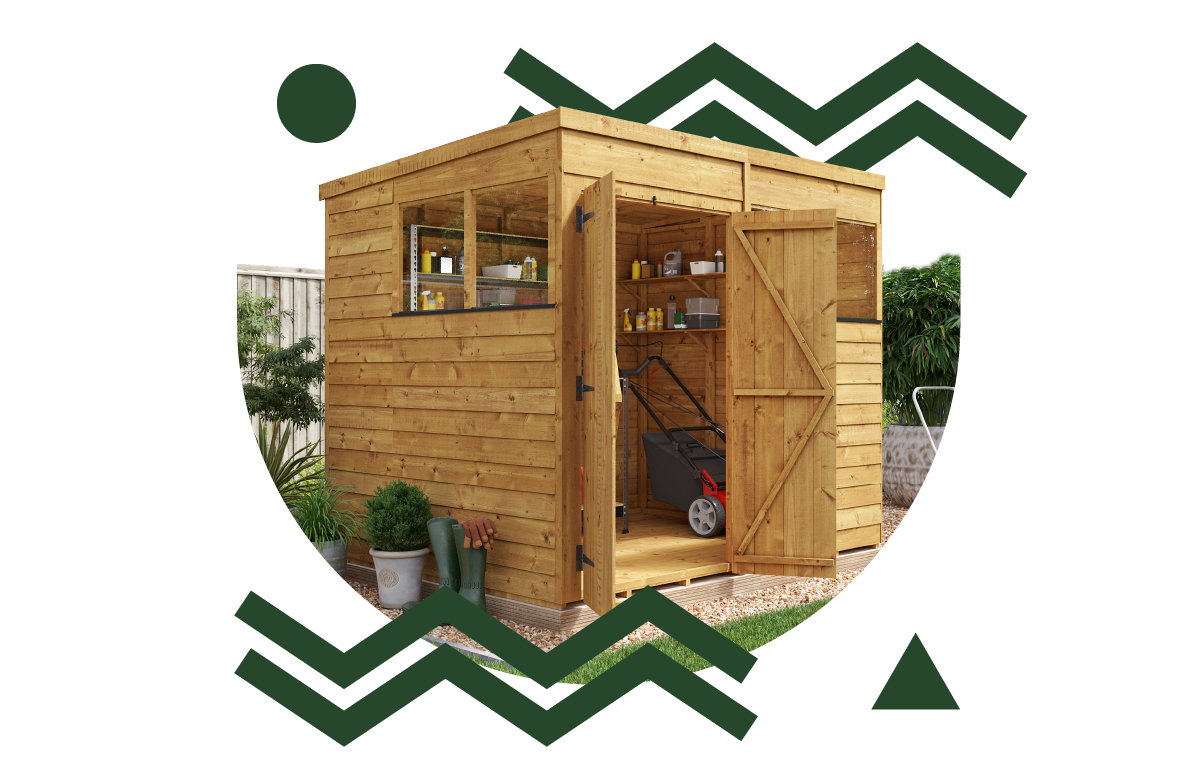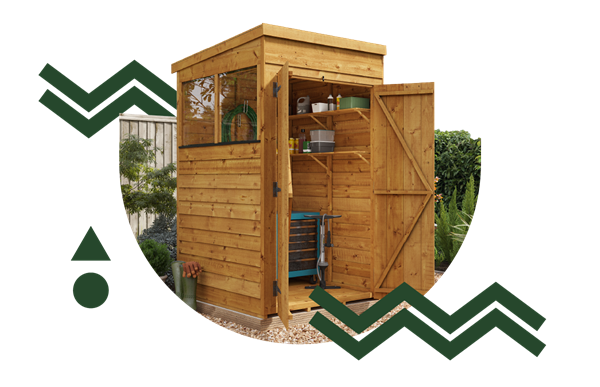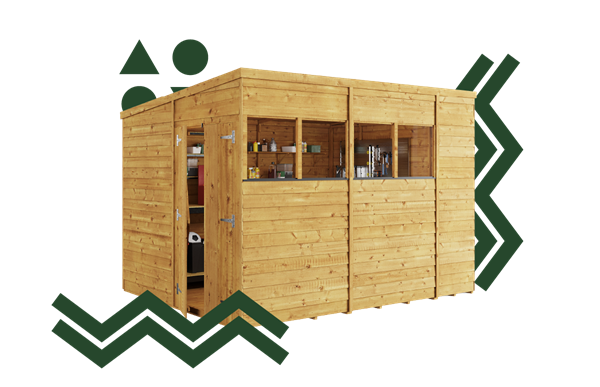UK Manufactured
Over 20 years of experience in design and production.
| Base Price: | |
| Optional Extras: | |
| Total Price: |
£0.00 |
Subject to delivery postcode
Deposit Amount of 10% = ...
I would like to pay over 24 months
| Total Cash Price | £00.00 |
| Total Amount of Credit | £00.00 |
| Deposit | £00.00 |
| Interest Rate | 14.9% p.a.fixed |
| Total Amount Payable | £000.00 |
| Total Charge fo Credit | £00.00 |
| APR representative | 14.9% |
| Monthly Repayment( ) | £00.00 |



Over 20 years of experience in design and production.
Quick and easy to build, the Switch is delivered in handy pre-assembled panels.
Floor, Roof, Felt and Fixings all included as standard.
Design your own building by placing the doors or windows on any side.





The BillyOh Switch Overlap Pent is one of our most versatile and adaptable wooden garden sheds. Made from robust Overlap Cladding, the Switch comes with the ability to choose the position of the double doors to suit your needs and your garden. With a range of sizes, you can be sure to find a Switch Overlap layout that suits your storage and shed needs.
As this is a versatile garden shed, we leave the choice of windowed or windowless models down to you. The windowless option provides you with privacy and security, while the windowed option fills your shed with natural light - perfect for a workshop layout or for vertical storage. And with reliable overlap cladding that has a natural, rustic finish, your Switch Shed will look fantastic wherever it goes!
Set up the BillyOh Switch Pent in the way you'd like - and all at an affordable price!
A pent shed like the Switch Overlap is a fantastic option for a modern-looking garden building. The Pent Roof gives you lots of headroom for use as a storage shed or internal use, whether that's as a workshop or even with potting benches. The modern silhouette of this type of roof isn't just aesthetically pleasing, too. It also allows for easy and efficient drainage - reducing the chance of water ingress in your shed. The Switch Overlap's roof also comes with a covering of protective green mineral roof felt as standard.
The Switch Pent is equipped with strong 7mm Overlap cladding that provides a safe seal for the building and gives it a natural, rustic appearance.
Overlap cladding uses wooden boards that overlap each other. With this style of cladding, the board above overlaps the board below creating a wooden panel with a tight seal that is almost impenetrable to water and the elements. With this cladding, you can get a versatile shed with long-lasting weather resistance for a great price.
All sizes of this building come with everything you need included as standard, making assembly quick and easy - meaning you can have your new overlap shed up and running in no time!
At Garden Buildings Direct, we have storage sheds in a range of sizes. Use the storage space to store your garden tools and clear up your outdoor space. Opt for no windows to keep your possessions safe, or choose a windowed design and make full use of the natural light afforded by the tall window frames.
The wide-opening double doors allow for easy access and also support a quality security lock (available as an optional extra).
The BillyOh Switch comes spray-treated as standard. This provides a beautiful golden brown coating before leaving the factory in order to preserve the quality of the wood up until the delivery. As this only lasts through the transit stage, we do advise treating the wood after installation to protect and preserve it, as well as annual maintenance.
The chemicals prevent rot by filling in the gaps water might seep into. We recommend treating the shed annually after assembly. This means you'll have a shed that stands the test of time.
We don't offer an installation service & assembly service on our BillyOh buildings. Instead, we provide you with comprehensive assembly instructions and pre-measured and cut panels that are designed by our expert craftsmen to fit perfectly and easily together.
We do recommend that any garden building is built on a level, solid base. Use a solid foundation like a concrete base, or a fast-fill gravel base. Alternatively, try out our amazing plastic Ecobase, available at checkout. We also offer assembly kits for those who don't own the tools required to assemble the BillyOh Switch.
The Switch Overlap Shed falls under 'permitted development' and won't require planning permission, as:
However, you should still check your local council's planning permission rules as they may vary from area to area.
Get your BillyOh building from Garden Buildings Direct in as little as 1 - 4 weeks with our fast and free delivery service to most of mainland UK. Or, get in touch with our excellent customer service team to discuss any queries or a suitable finance option.
| Dimensions | 4 x 4 | 4 x 6 | 8 x 4 | 4 x 8 | 8 x 6 | 4 x 10 | 12 x 4 | 8 x 8 | 10 x 8 | 8 x 10 | 12 x 6 | 16 x 4 | 12 x 8 | 20 x 4 | 16 x 6 | 12 x 10 | 16 x 8 | 20 x 6 | 20 x 8 | 16 x 10 | 20 x 10 | 24 x 10 |
|---|---|---|---|---|---|---|---|---|---|---|---|---|---|---|---|---|---|---|---|---|---|---|
| Width | 120cm | 120cm | 237cm | 120cm | 237cm | 120cm | 354cm | 237cm | 295cm | 234cm | 354cm | 471cm | 354cm | 588cm | 471cm | 354cm | 471cm | 588cm | 588cm | 471cm | 588cm | 705cm |
| Depth | 125cm | 184cm | 125cm | 242cm | 184cm | 305cm | 125cm | 242cm | 242cm | 305cm | 184cm | 125cm | 242cm | 125cm | 184cm | 305cm | 242cm | 184cm | 242cm | 305cm | 305cm | 305cm |
| Eaves Height (Internal) | 189cm | 189cm | 189cm | 189cm | 189cm | 189cm | 189cm | 189cm | 189cm | 189cm | 189cm | 189cm | 189cm | 189cm | 189cm | 189cm | 189cm | 189cm | 189cm | 189cm | 189cm | 189cm |
| Eaves Height (Inc Floor) | 194cm | 195cm | 194cm | 196cm | 195cm | 195cm | 194cm | 196cm | 196cm | 195cm | 195cm | 194cm | 196cm | 194cm | 195cm | 195cm | 196cm | 195cm | 196cm | 195cm | 195cm | 195cm |
| Ridge Height (Internal) | 198cm | 198cm | 198cm | 210cm | 198cm | 221cm | 198cm | 210cm | 210cm | 221cm | 198cm | 198cm | 210cm | 198cm | 198cm | 221cm | 210cm | 198cm | 210cm | 221cm | 221cm | 221cm |
| Ridge Height (Inc Floor) | 205cm | 205cm | 205cm | 217cm | 205cm | 228cm | 205cm | 217cm | 217cm | 228cm | 205cm | 205cm | 217cm | 205cm | 205cm | 228cm | 217cm | 205cm | 217cm | 228cm | 228cm | 228cm |
| Door Opening Size (w x h) | 97cm x 164cm | 97cm x 164cm | 97cm x 164cm | 97cm x 164cm | 97cm x 164cm | 97cm x 164cm | 97cm x 164cm | 97cm x 164cm | 97cm x 164cm | 97cm x 164cm | 97cm x 164cm | 97cm x 164cm | 97cm x 164cm | 97cm x 164cm | 97cm x 164cm | 97cm x 164cm | 97cm x 164cm | 97cm x 164cm | 97cm x 164cm | 97cm x 164cm | 97cm x 164cm | 97cm x 164cm |
| Door Height | 164cm | 164cm | 164cm | 164cm | 164cm | 164cm | 164cm | 164cm | 164cm | 164cm | 164cm | 164cm | 164cm | 164cm | 164cm | 164cm | 164cm | 164cm | 164cm | 164cm | 164cm | 164cm |
| Door Width | 48cm | 48cm | 48cm | 48cm | 48cm | 48cm | 48cm | 48cm | 48cm | 48cm | 48cm | 48cm | 48cm | 48cm | 48cm | 48cm | 48cm | 48cm | 48cm | 48cm | 48cm | 48cm |
| Width (Internal) | 112cm | 112cm | 229cm | 112cm | 229cm | 112cm | 346cm | 229cm | 287cm | 226cm | 346cm | 463cm | 346cm | 580cm | 463cm | 343cm | 463cm | 580cm | 580cm | 460cm | 580cm | 695cm |
| Depth (Internal) | 117cm | 176cm | 117cm | 234cm | 176cm | 293cm | 117cm | 234cm | 234cm | 293cm | 176cm | 117cm | 234cm | 117cm | 176cm | 293cm | 234cm | 176cm | 234cm | 293cm | 293cm | 293cm |
| Window Dimensions | 53.2cm x 58.6cm | |||||||||||||||||||||
| Materials | 4 x 4 | 4 x 6 | 8 x 4 | 4 x 8 | 8 x 6 | 4 x 10 | 12 x 4 | 8 x 8 | 10 x 8 | 8 x 10 | 12 x 6 | 16 x 4 | 12 x 8 | 20 x 4 | 16 x 6 | 12 x 10 | 16 x 8 | 20 x 6 | 20 x 8 | 16 x 10 | 20 x 10 | 24 x 10 |
| Floor Material | Tongue & Groove | Tongue & Groove | Tongue & Groove | Tongue & Groove | Tongue & Groove | Tongue & Groove | Tongue & Groove | Tongue & Groove | Tongue & Groove | Tongue & Groove | Tongue & Groove | Tongue & Groove | Tongue & Groove | Tongue & Groove | Tongue & Groove | Tongue & Groove | Tongue & Groove | Tongue & Groove | Tongue & Groove | Tongue & Groove | Tongue & Groove | Tongue & Groove |
| Roof Material | Tongue & Groove | Tongue & Groove | Tongue & Groove | Tongue & Groove | Tongue & Groove | Tongue & Groove | Tongue & Groove | Tongue & Groove | Tongue & Groove | Tongue & Groove | Tongue & Groove | Tongue & Groove | Tongue & Groove | Tongue & Groove | Tongue & Groove | Tongue & Groove | Tongue & Groove | Tongue & Groove | Tongue & Groove | Tongue & Groove | Tongue & Groove | Tongue & Groove |
| Roof Covering Material | Green Mineral Felt | Green Mineral Felt | Green Mineral Felt | Green Mineral Felt | Green Mineral Felt | Green Mineral Felt | Green Mineral Felt | Green Mineral Felt | Green Mineral Felt | Green Mineral Felt | Green Mineral Felt | Green Mineral Felt | Green Mineral Felt | Green Mineral Felt | Green Mineral Felt | Green Mineral Felt | Green Mineral Felt | Green Mineral Felt | Green Mineral Felt | Green Mineral Felt | Green Mineral Felt | Green Mineral Felt |
| Features | 4 x 4 | 4 x 6 | 8 x 4 | 4 x 8 | 8 x 6 | 4 x 10 | 12 x 4 | 8 x 8 | 10 x 8 | 8 x 10 | 12 x 6 | 16 x 4 | 12 x 8 | 20 x 4 | 16 x 6 | 12 x 10 | 16 x 8 | 20 x 6 | 20 x 8 | 16 x 10 | 20 x 10 | 24 x 10 |
| Windows | N/A - Windowless | N/A - Windowless | N/A - Windowless | N/A - Windowless | N/A - Windowless | N/A - Windowless | N/A - Windowless | N/A - Windowless | 4 windows (all fixed) | N/A - Windowless | N/A - Windowless | N/A - Windowless | N/A - Windowless | N/A - Windowless | N/A - Windowless | N/A - Windowless | N/A - Windowless | N/A - Windowless | N/A - Windowless | N/A - Windowless | N/A - Windowless | N/A - Windowless |
| Factory Basecoat Treatment | Red Cedar Water Based | Red Cedar Water Based | Red Cedar Water Based | Red Cedar Water Based | Red Cedar Water Based | Red Cedar Water Based | Red Cedar Water Based | Red Cedar Water Based | Red Cedar Water Based | Red Cedar Water Based | Red Cedar Water Based | Red Cedar Water Based | Red Cedar Water Based | Red Cedar Water Based | Red Cedar Water Based | Red Cedar Water Based | Red Cedar Water Based | Red Cedar Water Based | Red Cedar Water Based | Red Cedar Water Based | Red Cedar Water Based | Red Cedar Water Based |
| Material | Wood | Wood | Wood | Wood | Wood | Wood | Wood | Wood | Wood | Wood | Wood | Wood | Wood | Wood | Wood | Wood | Wood | Wood | Wood | Wood | Wood | Wood |
| Cladding Style | Overlap | Overlap | Overlap | Overlap | Overlap | Overlap | Overlap | Overlap | Overlap | Overlap | Overlap | Overlap | Overlap | Overlap | Overlap | Overlap | Overlap | Overlap | Overlap | Overlap | Overlap | Overlap |
| Roof Style | Pent | Pent | Pent | Pent | Pent | Pent | Pent | Pent | Pent | Pent | Pent | Pent | Pent | Pent | Pent | Pent | Pent | Pent | Pent | Pent | Pent | Pent |