Year Round Use
Fully insulated roof, floor and walls
| Base Price: | |
| Optional Extras: | |
| Total Price: |
£0.00 |
Subject to delivery postcode
Deposit Amount of 10% = ...
I would like to pay over 24 months
| Total Cash Price | £00.00 |
| Total Amount of Credit | £00.00 |
| Deposit | £00.00 |
| Interest Rate | 14.9% p.a.fixed |
| Total Amount Payable | £000.00 |
| Total Charge fo Credit | £00.00 |
| APR representative | 14.9% |
| Monthly Repayment( ) | £00.00 |


Fully insulated roof, floor and walls
Handy pre-assembled wall panels
Low energy use, eco-friendly design
Over 20 years of experience in design and production
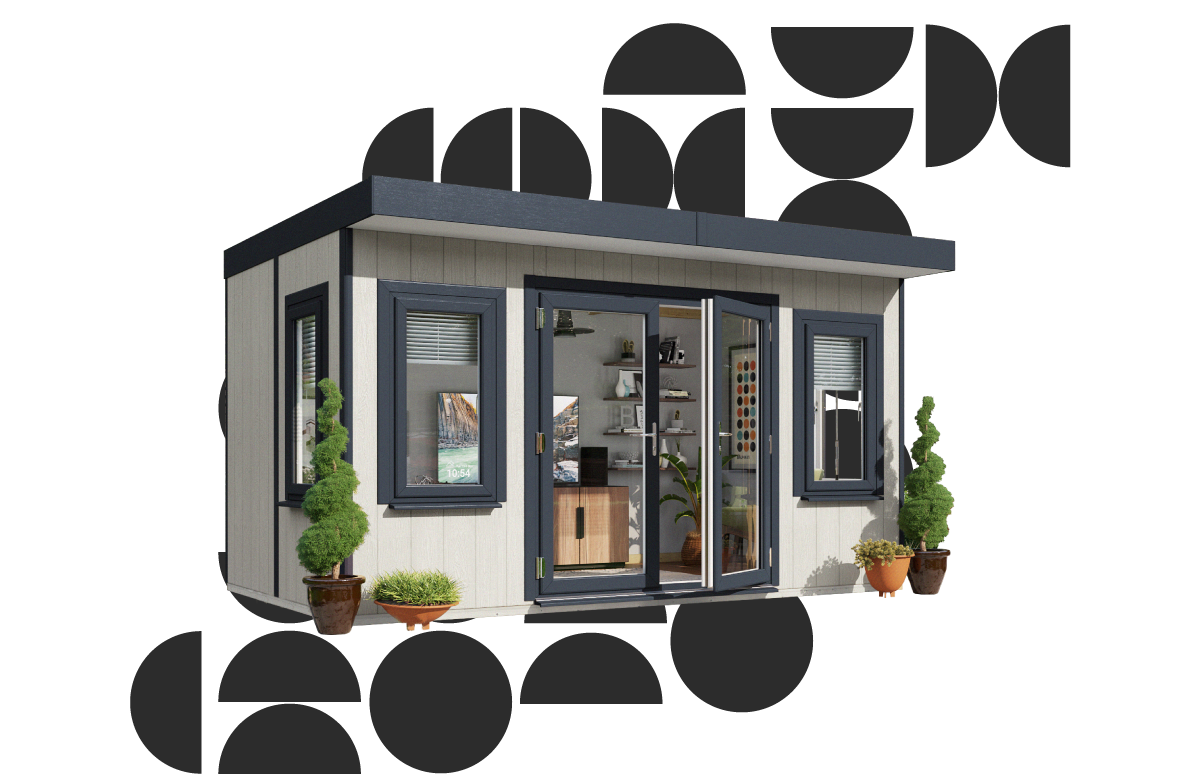

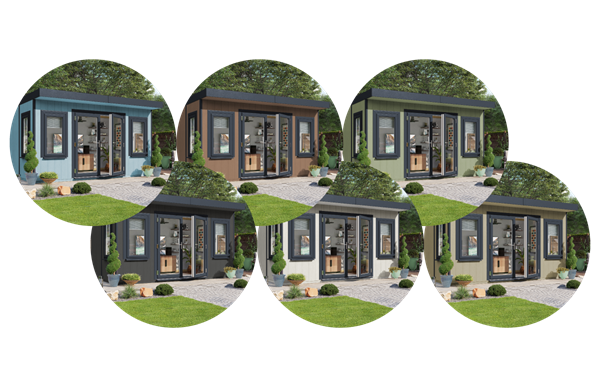
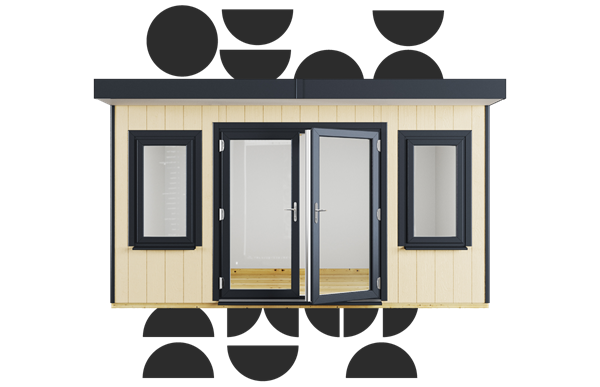
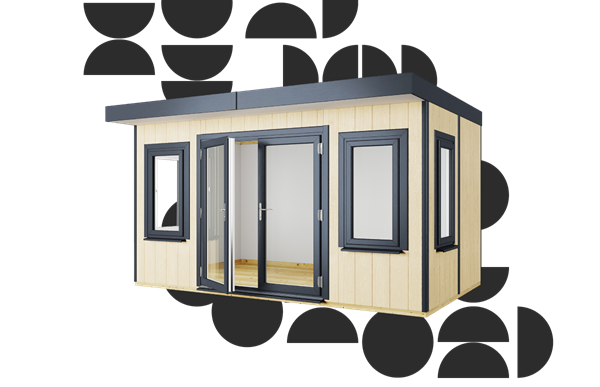
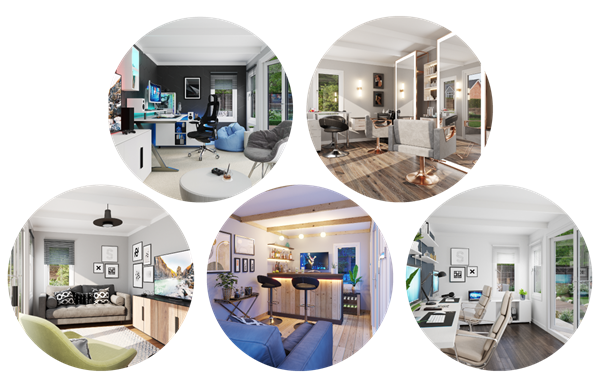
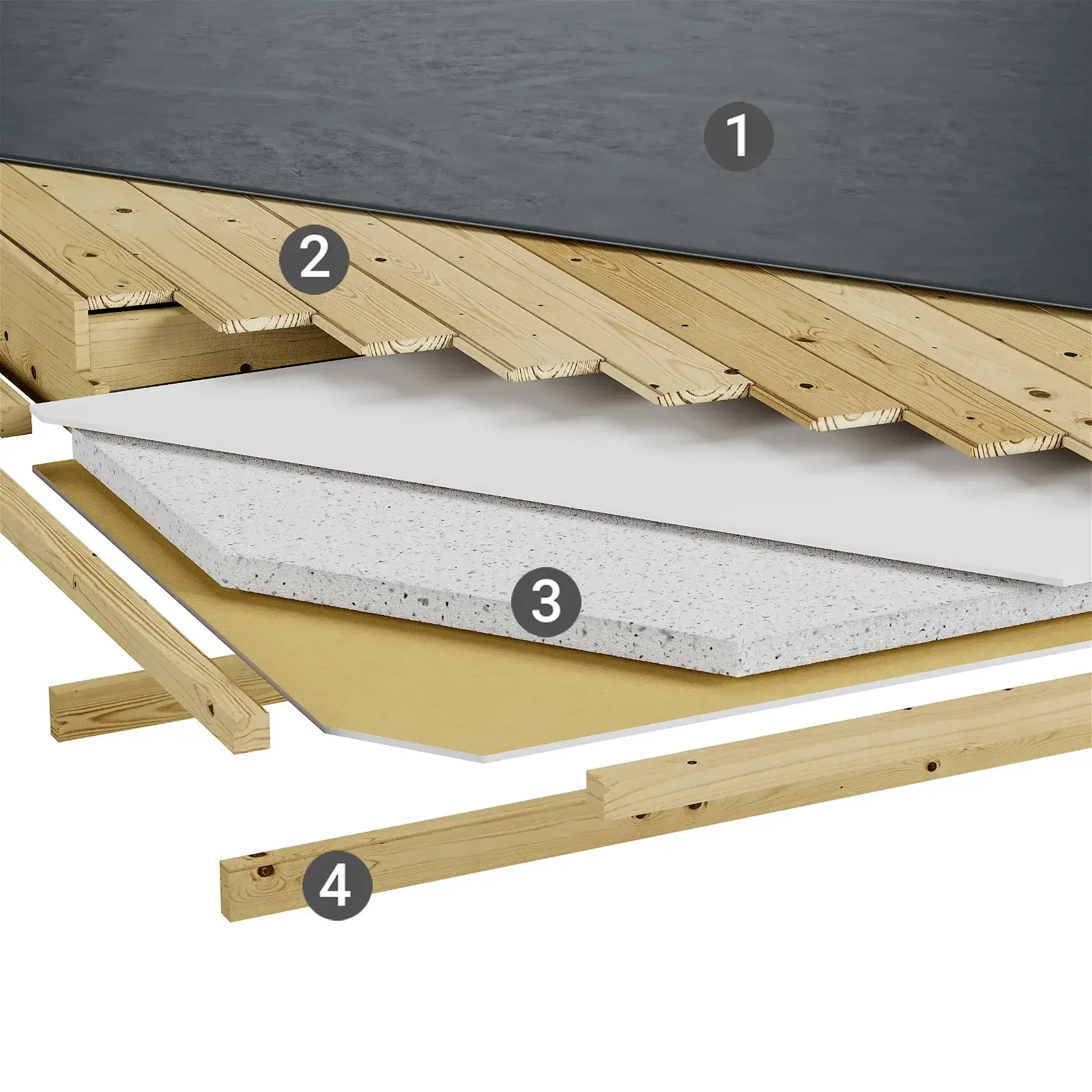
Gives unparalleled water resistance and year-round protection against water ingress and leakage.
The same high quality easy to install T&G boards that we have tried and tested across our wide range of buildings, designed to give water protection and a stylish pent roof.
The same style of panels as the walls themselves, these use the same great materials for the same great features. 45mm EPS insulation and a pre-primed interior make these easy to install and protect against any weather.
These give the roof boards a sturdy base, preventing sagging and making installation even easier. Ready to paint inside or leave exposed for a classic style.
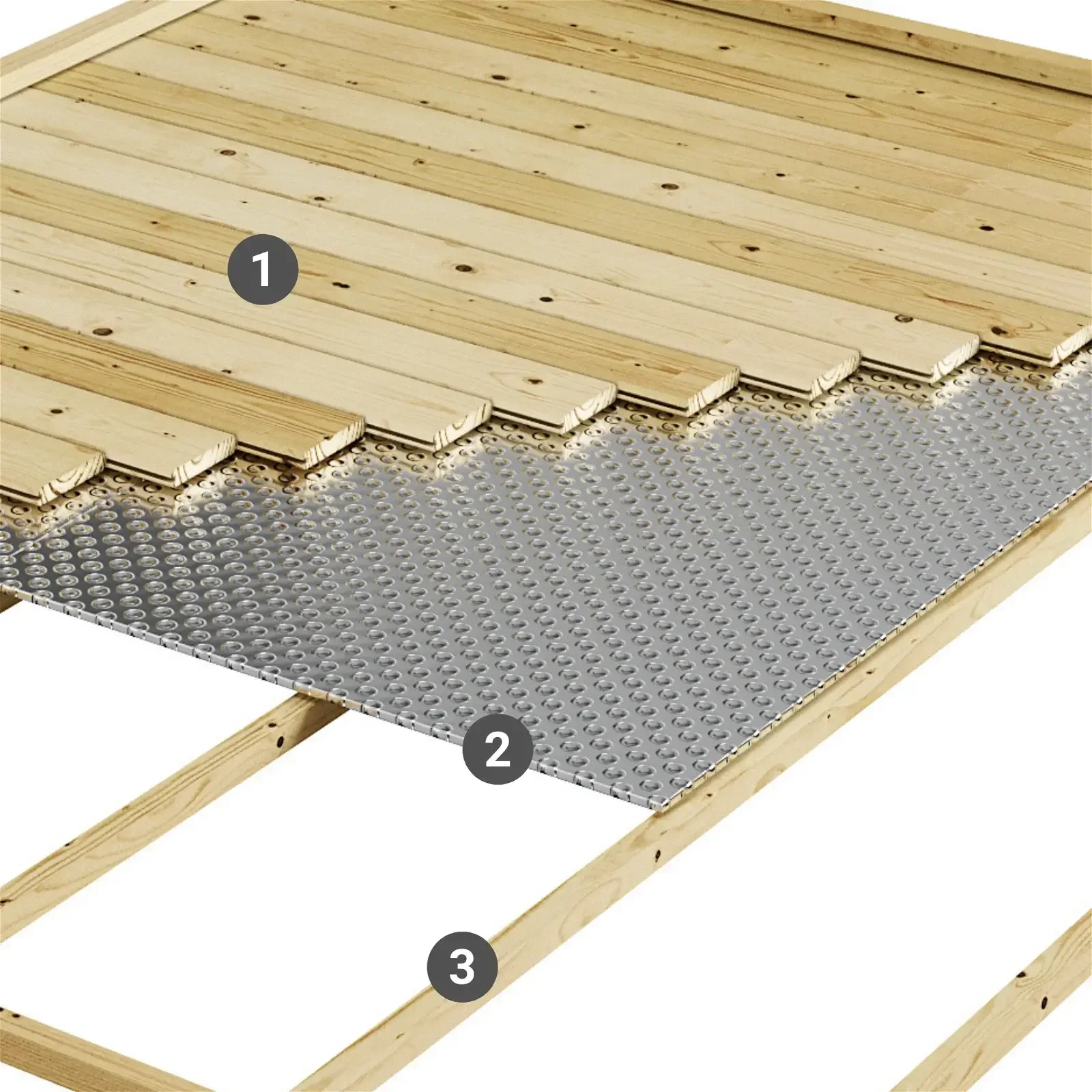
Provides an additional layer of insulation, a sturdy floor to walk on and an ideal base for laminate flooring, carpet or just leave it uncovered for a gorgeous wood finish.
Easy to install and protects against cold weather. Heat can easily be lost through the floor of your building, so our foil protects against this, making a cosy space for all seasons.
Make for a sturdy base on which to assemble your building, protecting against moisture and rot.
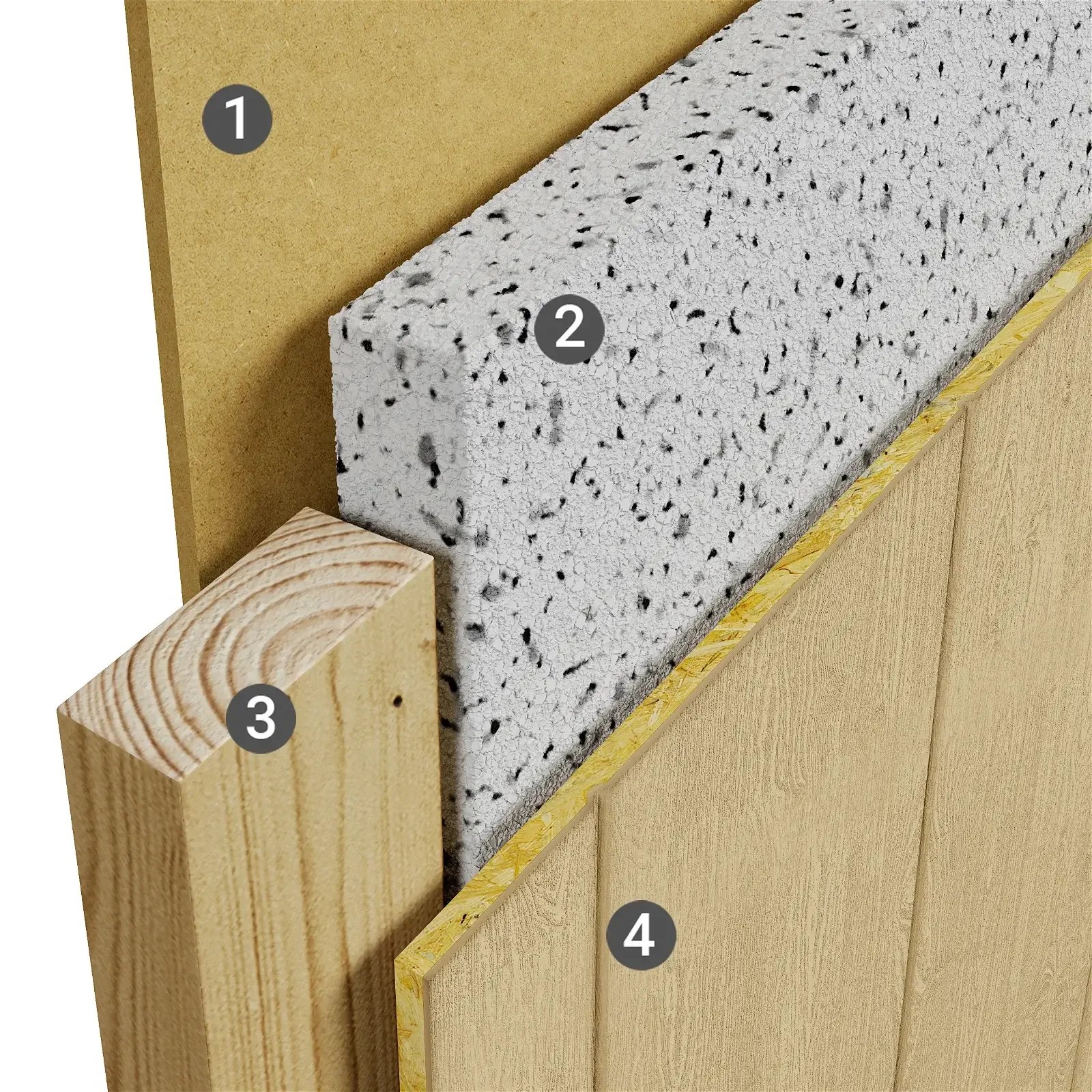
A perfect base for you to decorate the interior of your building, ready primed to be painted or wallpapered however you prefer.
Guaranteeing a comfortable building, year-round; cool and relaxing in the summer, warm and cosy through winter.
Designed to give you a strong long-lasting building, that is easy and quick to assemble.
Designed to protect your building with little maintenance required.
At Garden Buildings Direct, all of our cabins have a wide range of uses: from garden rooms to office space, but none so much as the BillyOh Studi Insulated Garden Room.
Perfect for creating usable space in gardens of any size, the Studi Insulated Garden Room is a blank canvas that’s designed to last. The structural insulated panels used to construct the SIP Insulated Garden Building mean that it’s ready for immediate use year-round. Whether you’re building the next big business from your garden, or you simply want somewhere to relax after work, this cabin caters to all needs.
From the moment you set eyes on it, the Studi Insulated Garden Room’s ultra-modern and contemporary design stands out beautifully. The colour-customisable uPVC fascia and window frames not only keep every section of your office sealed and snug but offer a lovely accent to this building.
The surrounding windows allow you to look out on your gorgeous garden or your children playing, whilst letting in natural light to work or relax by. And the muted but clean design of the Studi Insulated Garden Room has been lovingly created to blend naturally with any garden.
The high-raised eaves, measuring 2.2m, mean that transporting all your office, band, gym, or even home cinema gear in and out is a smooth process. And with a large 4x2.5m blueprint, there’s ample space to fit everything you need into your dream garden room.
Build your perfect garden space with confidence that your Studi Insulated Garden Room won’t require planning permission due to its height or size. And for whatever wonderful idea you have in store for it, your possessions will be kept safe overnight or when you’re away with high-security multi-point locking mechanisms.
The Studi has been intuitively designed to effortlessly fulfil any purpose you're looking to use it for. However, one thing that it is especially suited to is use as an insulated garden office. Transform the comfortable insulated interior and modern design of the Studi into a dedicated workspace that you can use throughout the year.
Once you’ve constructed your Insulated Garden Room, using our helpful digital assembly instructions and the easy-to-fit, ready-made SIPs, you’ll be ready to customise it. Whatever purpose your Studi Insulated Garden Room finds, you can be sure that fully-insulated walls, windows and doors, and roofing will keep the weather out and you and your family in.
Buying from Garden Buildings Direct means investing in a guarantee of quality with every purchase. That’s why the Studi Insulated Garden Room also comes with a 10-year guarantee against rot for peace of mind.
| Dimensions | 14ft x 8ft |
|---|---|
| Width | 413cm |
| Depth | 296cm |
| Eaves Height (Inc Floor) | 228cm |
| Eaves Height (Excl Floor) | 222cm |
| Ridge Height (Inc Floor) | 240cm |
| Ridge Height (Excl Floor) | 235cm |
| Door Opening Size (w x h) | 176cm x 162cm |
| Door Width | 85cm |
| Door Height | 180cm |
| Width (Internal) | 399cm |
| Depth (Internal) | 235cm |
| Window Dimensions | 53.5cm x 0cm |
| Glazing Thickness | 2.8cm |
| Cladding Sizes Available | 66mm, Insulated |
| Minimum Base Width | 411cm |
| Minimum Base Length | 246cm |
| Materials | 14ft x 8ft |
| Glazing Material | Double Glazed (Glass) |
| Features | 14ft x 8ft |
| Veranda Available? | No |
| Cladding Style | 9mm Composite Timber Cladding |
| Windows | 5 Opening Windows |
| Roof Style | Pent |
Below you'll find answers to the questions we get asked the most about our products.